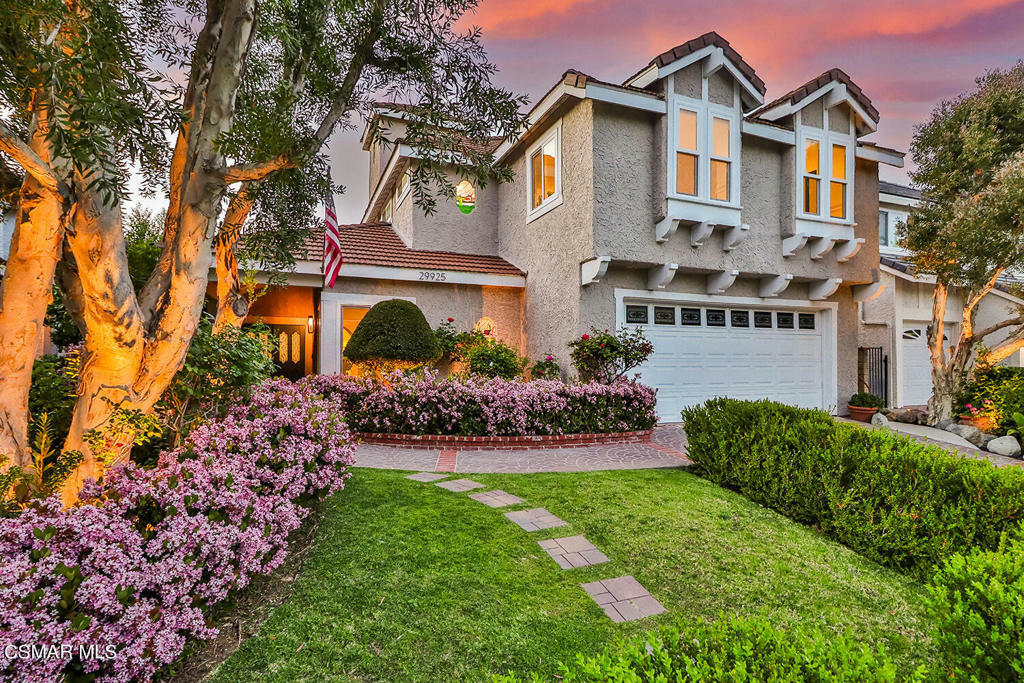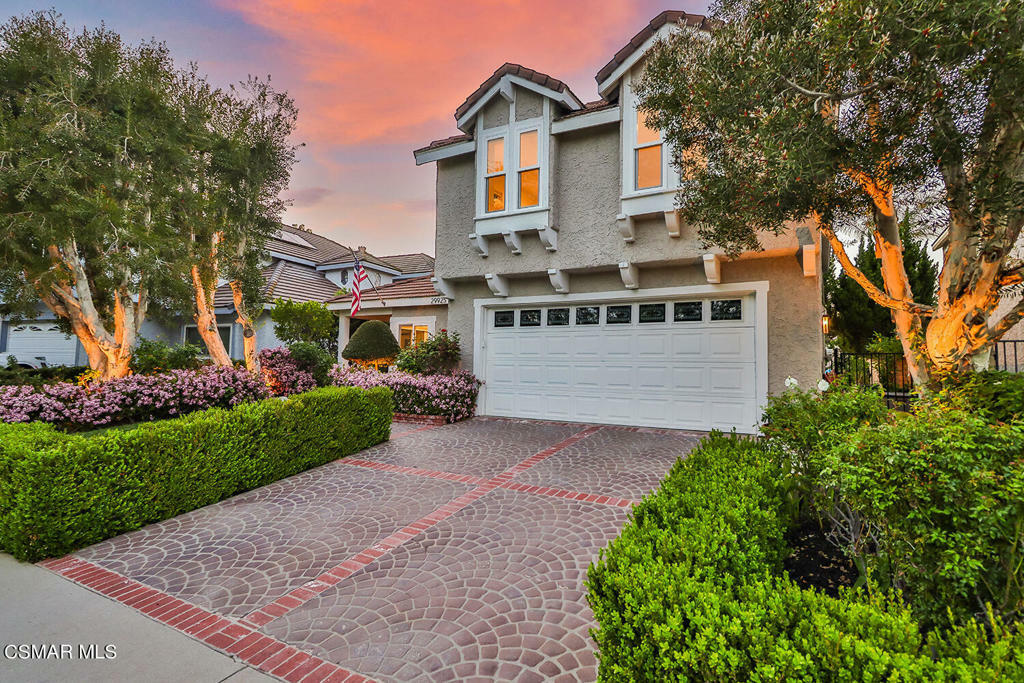


Listing Courtesy of: CRMLS / Pinnacle Estate Properties / Chris Westwood / Chris Westwood
29925 Trail Creek Drive Agoura Hills, CA 91301
Sold (20 Days)
$1,684,000
MLS #:
224001600
224001600
Lot Size
6,022 SQFT
6,022 SQFT
Type
Single-Family Home
Single-Family Home
Year Built
1983
1983
Views
Park/Greenbelt
Park/Greenbelt
School District
Las Virgenes
Las Virgenes
County
Los Angeles County
Los Angeles County
Community
Chateau Springs-813 - 813
Chateau Springs-813 - 813
Listed By
Chris Westwood, DRE #01755816, Pinnacle Estate Properties
Chris Westwood, DRE #01755816, Pinnacle Estate Properties
Chris Westwood, DRE #01755816, Pinnacle Estate Properties
Bought with
Marcus Shapiro, Pinnacle Estate Properties, Inc.
Marcus Shapiro, Pinnacle Estate Properties, Inc.
Source
CRMLS
Last checked Dec 27 2024 at 7:49 PM GMT+0000
CRMLS
Last checked Dec 27 2024 at 7:49 PM GMT+0000
Bathroom Details
- Full Bathrooms: 3
Interior Features
- Recessed Lighting
- Loft
- Open Floorplan
- High Ceilings
- Dishwasher
- Microwave
- Windows: Blinds
- Disposal
- Refrigerator
- Bedroom on Main Level
- Cathedral Ceiling(s)
- Laundry: Laundry Room
- Range Hood
- Windows: Double Pane Windows
- Walk-In Closet(s)
- Convection Oven
- Gas Cooking
- Windows: Plantation Shutters
- Primary Suite
Subdivision
- Chateau Springs-813 - 813
Lot Information
- Level
- Landscaped
- Yard
- Lawn
- Paved
- Back Yard
- Near Park
- Rectangular Lot
Property Features
- Fireplace: Family Room
- Fireplace: Raised Hearth
- Fireplace: Primary Bedroom
Heating and Cooling
- Central
- Fireplace(s)
- Natural Gas
- Zoned
- Central Air
Homeowners Association Information
- Dues: $168
Flooring
- Wood
- Carpet
Exterior Features
- Roof: Tile
Utility Information
- Sewer: Public Sewer
- Energy: Windows
Parking
- Garage
- Paved
- Direct Access
- On Street
- Door-Single
Stories
- 2
Living Area
- 2,895 sqft
Disclaimer: Based on information from California Regional Multiple Listing Service, Inc. as of 2/22/23 10:28 and /or other sources. Display of MLS data is deemed reliable but is not guaranteed accurate by the MLS. The Broker/Agent providing the information contained herein may or may not have been the Listing and/or Selling Agent. The information being provided by Conejo Simi Moorpark Association of REALTORS® (“CSMAR”) is for the visitor's personal, non-commercial use and may not be used for any purpose other than to identify prospective properties visitor may be interested in purchasing. Any information relating to a property referenced on this web site comes from the Internet Data Exchange (“IDX”) program of CSMAR. This web site may reference real estate listing(s) held by a brokerage firm other than the broker and/or agent who owns this web site. Any information relating to a property, regardless of source, including but not limited to square footages and lot sizes, is deemed reliable.




Description